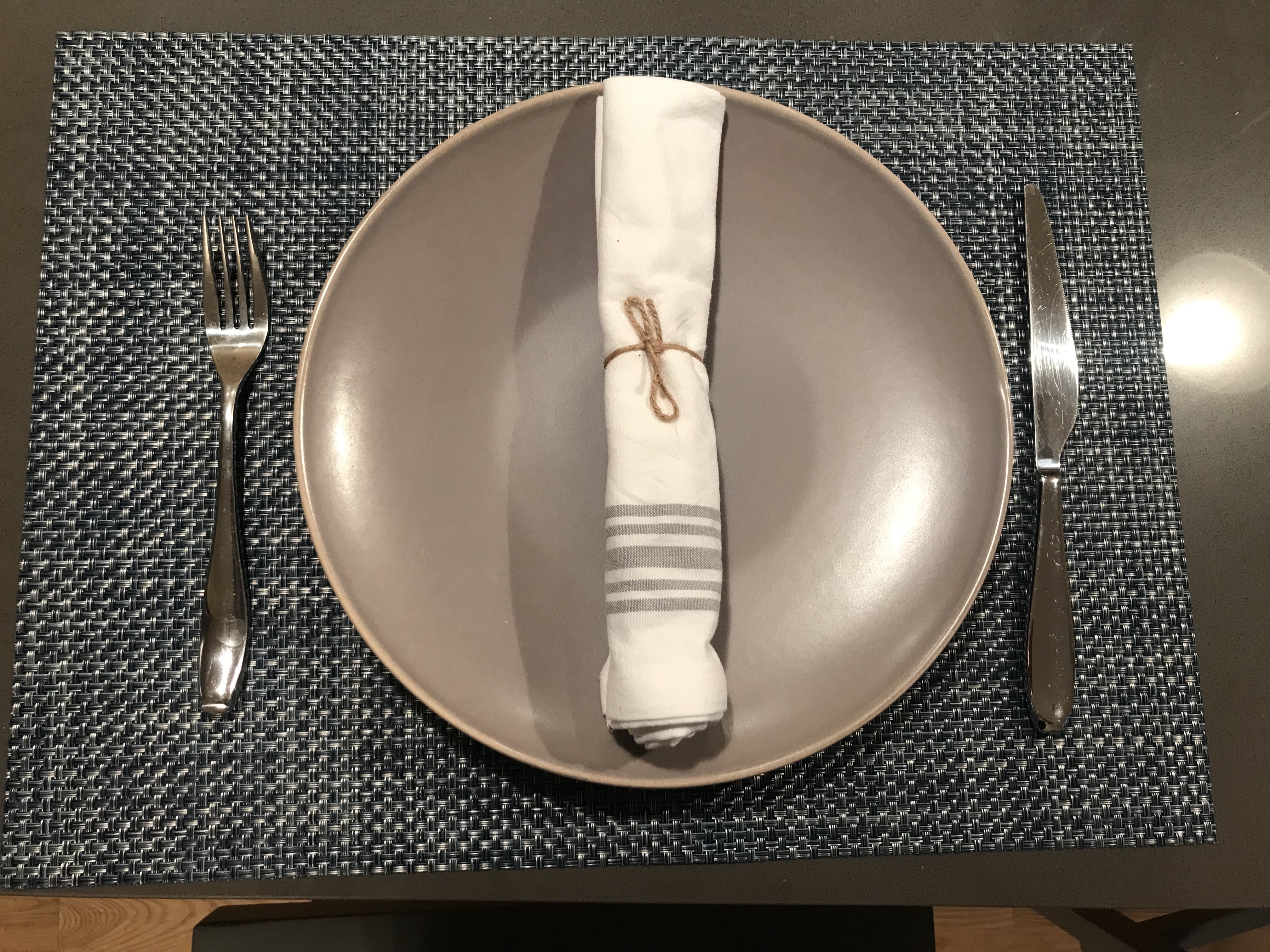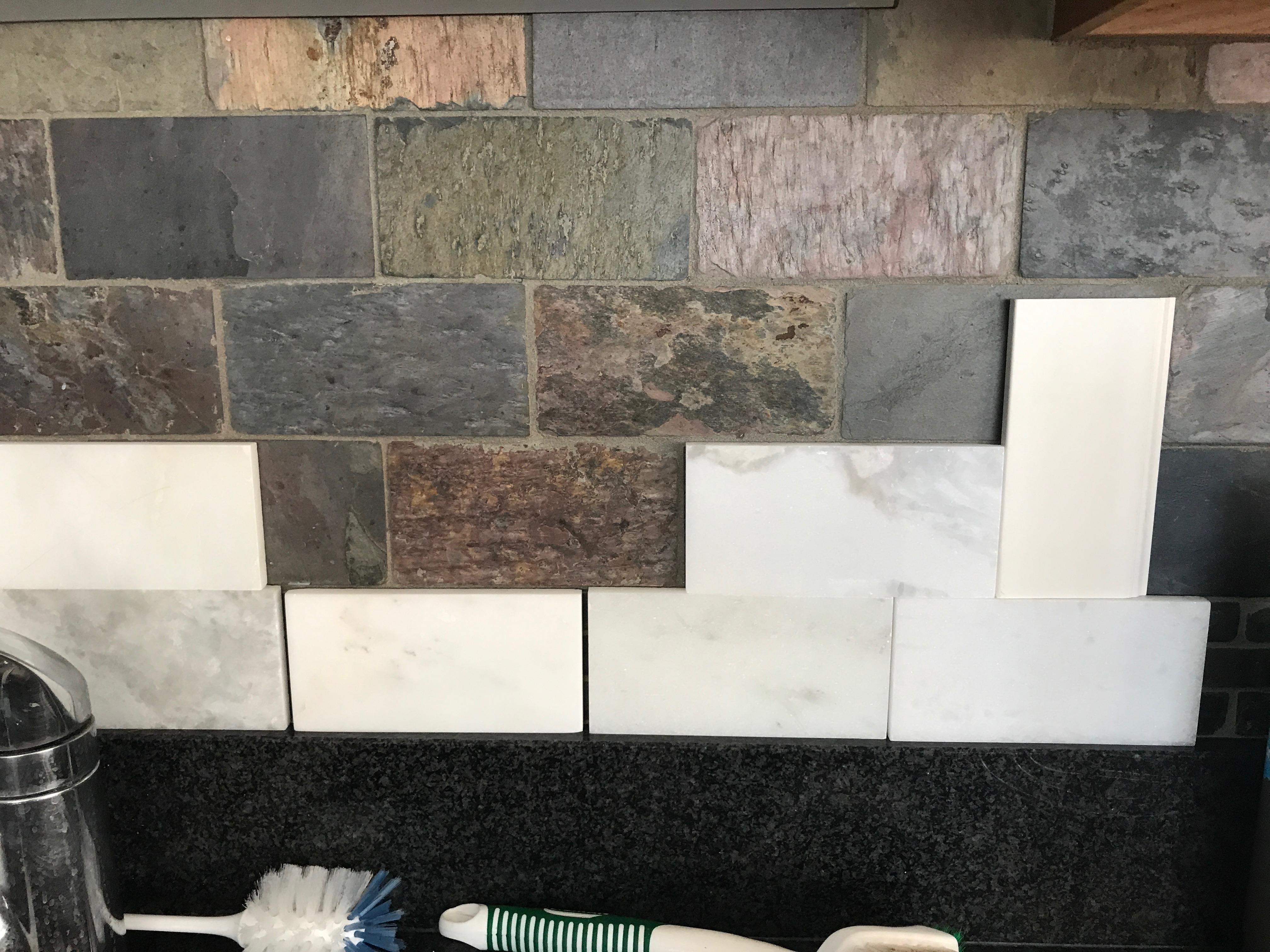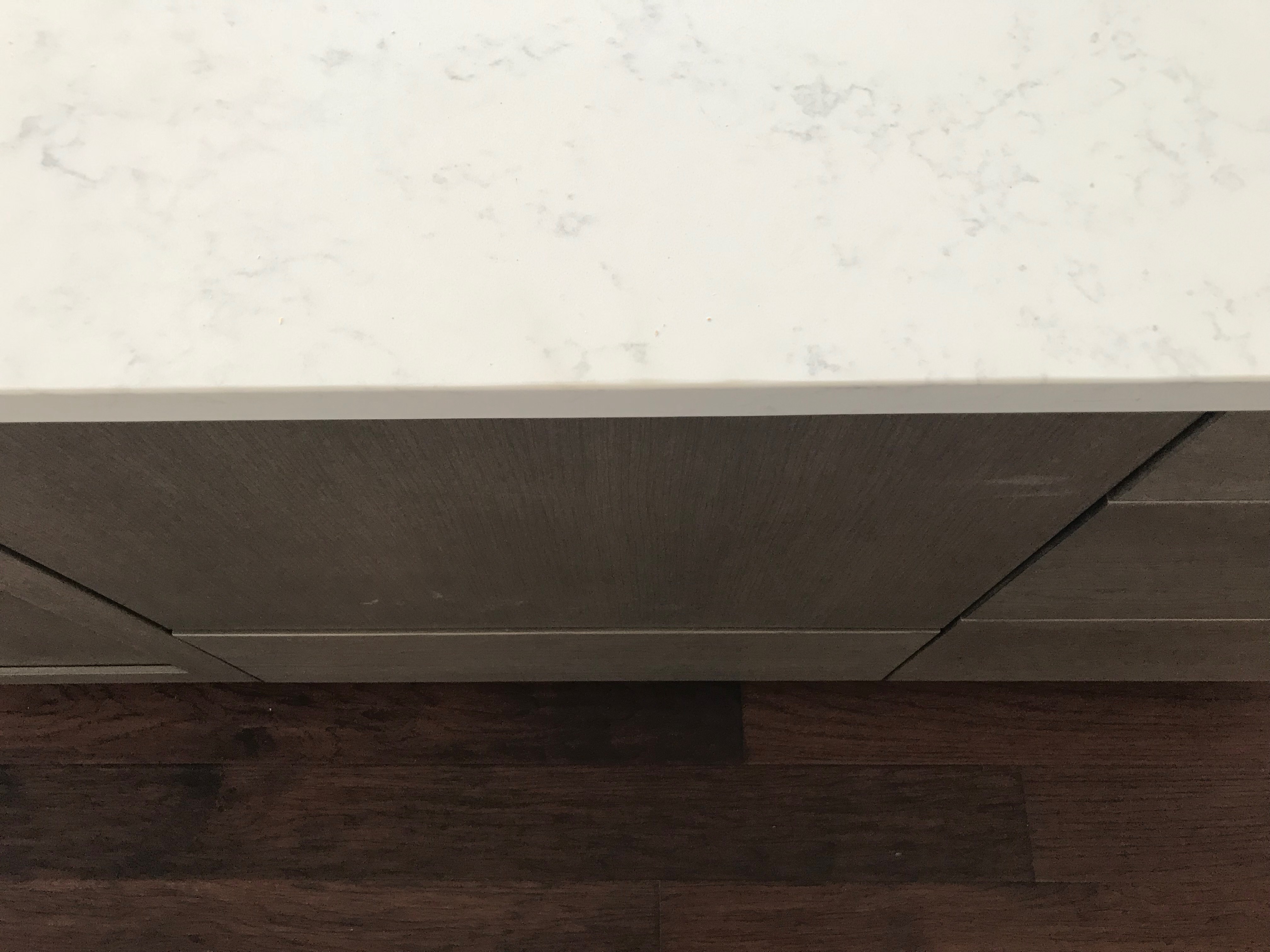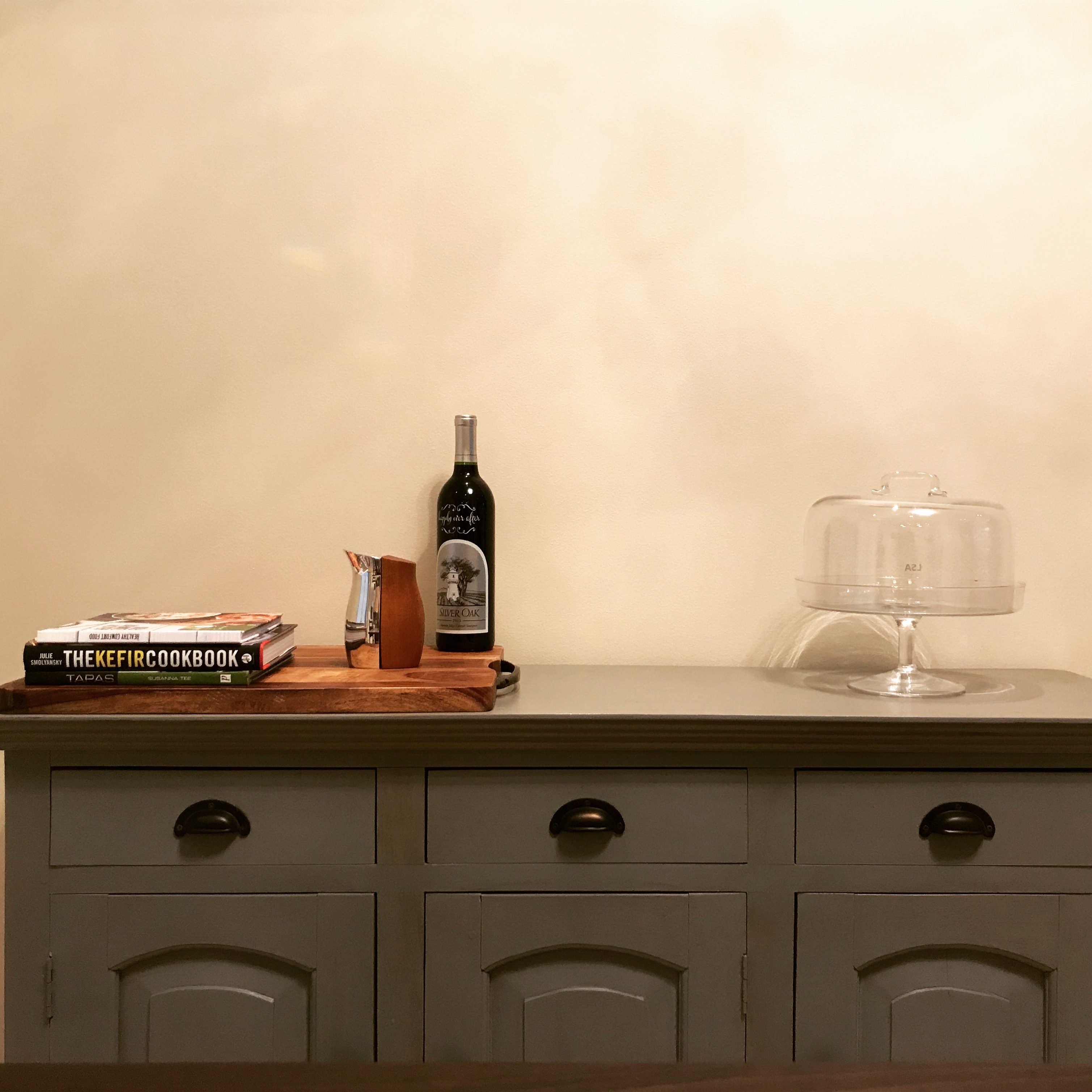Y’all! We made it to Denver! Proof is in the picture below. This beautiful view was snapped as the sun was rising before a yoga class at a new studio I’m trying in our neighborhood near the Colorado Capitol.

While it may be old news that we decided to moved, I’m especially excited because we moved just in time for a new season of … One Room Challenge – an online blogging event celebrating one-room makeovers (and a great place to find decor ideas) each Fall and Spring!
Last year, we remodeled our Chicago urban kitchen for the Fall 2017 One Room Challenge after a water issue meant we’d move out to replace all the floors, so we made a project out of it!
This year, we’re renting a 4-story townhome, so we have less control over cabinet style, paint colors, countertops, floors, lighting. But, that means we’ll get even more creative to make our space feel like home near the mountains! The room we will be making over is the main room – kitchen/dining/living area all on one narrow, yet long floor. Here’s our cozy kitchen.

Below is a photo of the main room that we’ll be sharing for the next 6 weeks as we make our home, home. We love the natural light and regional foliage outside our juliet balconies (shallow balconies on higher building floors). At first, I didn’t quite get the purpose of a juliet balcony since you can’t fit furniture, or even yourself, outside the doors. But after reading this, and the name just sounds so pretty, I appreciate the fresh air, light, nature, and openness it brings to our home. You guessed it, the name is inspired by Shakespeare’s lady in love, Juliet. Just about as romantic as this fireplace, perfect for those chilly evenings in colder mountain months.

Here’s a view from the other side of the room. The unit came with a chandelier and curtains – we’ll go with their added elegance for extra light above the dining table.
Oh, and that random door on the left side of the room, that’s an elevator that we get to use for carrying items up/down through the levels or to make it easier for guests who prefer not to take the stairs. Our elevator operator’s pretty handsome, but, well, I’m biased.

Also, on the left side of the room is a small utility closet, which we’ve converted into a pantry since it’s located just steps from the kitchen. The first step was bringing home this 6-Shelf Iron Folding Tower from Container Store. It’s easy to set up by just laying down the folding shelves, adding enclosed rubber base pieces to avoid slippage or scratching on the floor, and it’s light weight for use of moving around. We found clear bins for some of the shelves to keep items from falling out or spilling and we’re able to see what’s inside. This was much easier setup than the time a friend and I were IN the coat closet trying to retrofit a large bakers rack. We did it, but it was a feat and that rack is quite possibly never coming out unless it’s cut down. We’re off to a good pantry-in-small-spaces start!

Lastly but not least in this first Fall 2018 One Room Challenge post is some semblance of order we were able to create while waiting for the movers to arrive with our belongings. On our kitchen island, we created 2 table settings to feel like we’re at home with Chilewich placemats, Pottery Barn Mason Dinnerware in Graphite Gray, and Coyuchi Farmhouse Organic Stripe Napkins. It worked! We were home. Who needs furniture? Let’s see how far we come next week – thanks for tuning in!














One thought on “Fall 2018 One Room Challenge is Back in Denver! The-Room-Everyone-Hangs-Out-In Makeover”
Ross Leder October 5, 2018 at 12:38 pm
Who’s the handsome guy in the elevator?